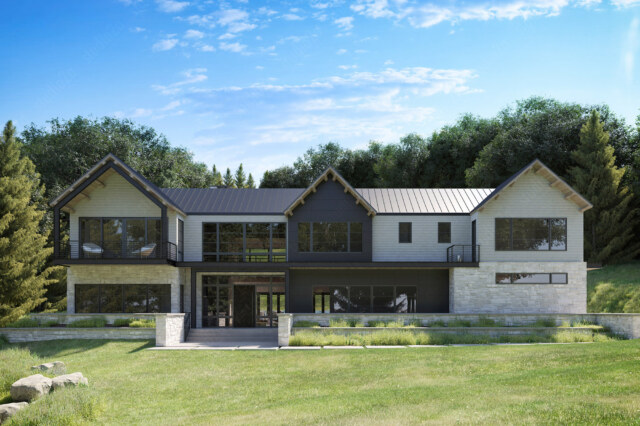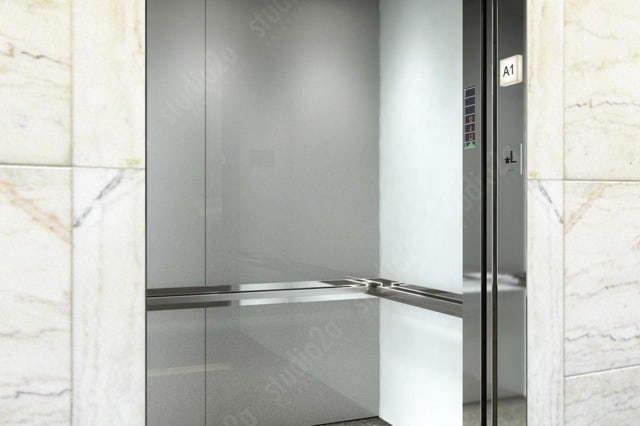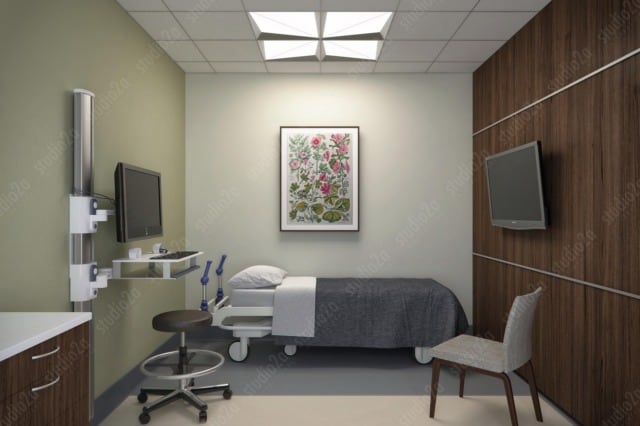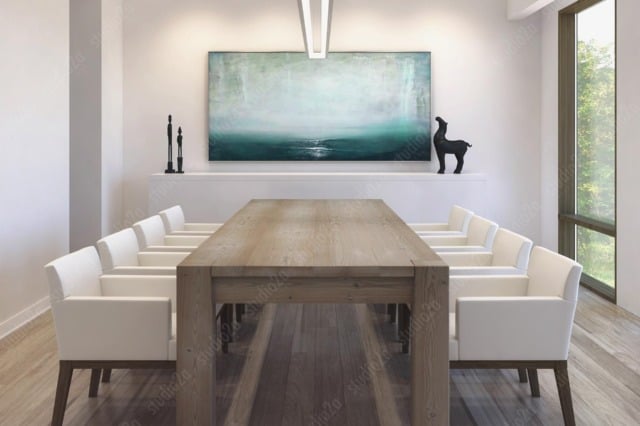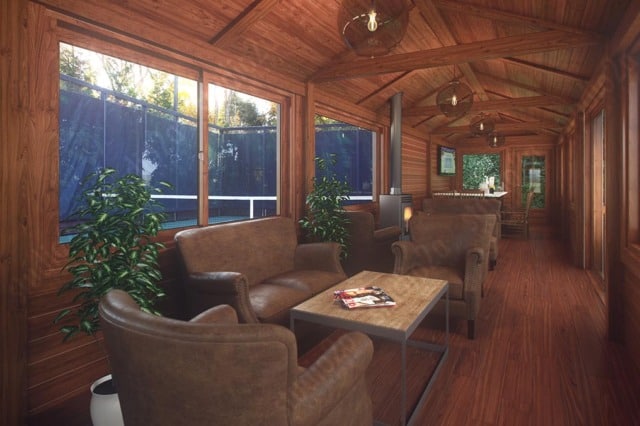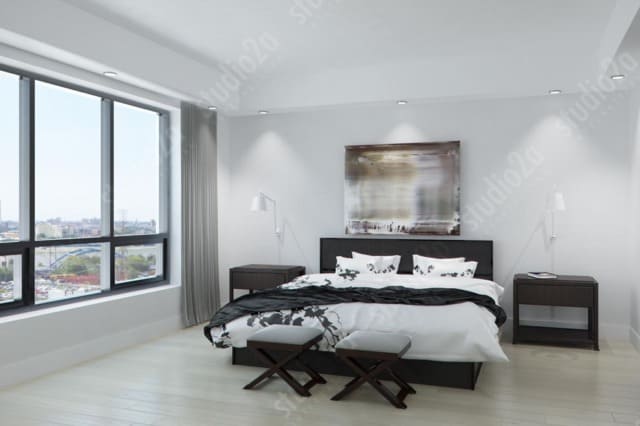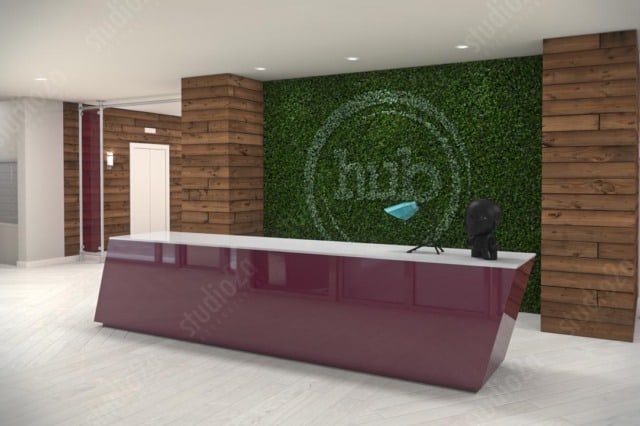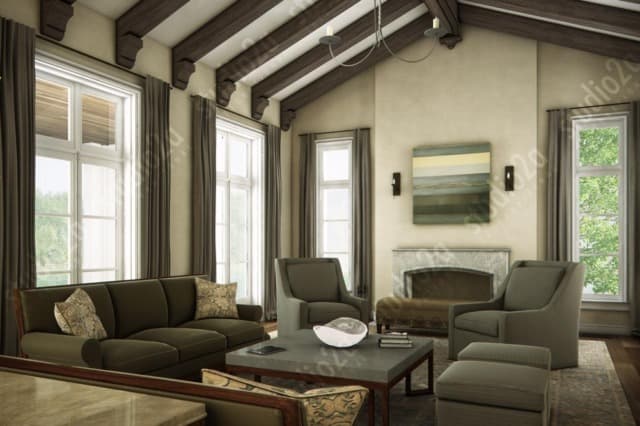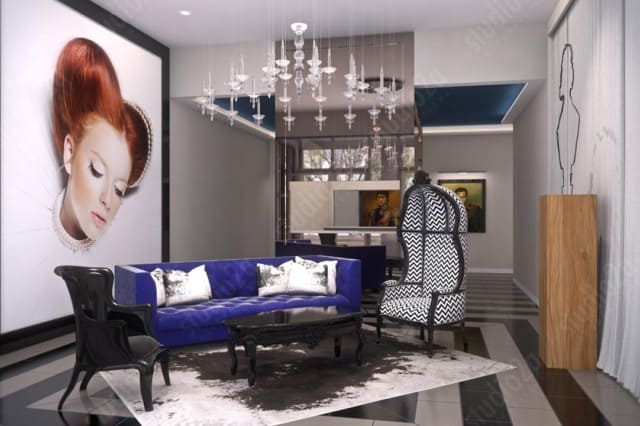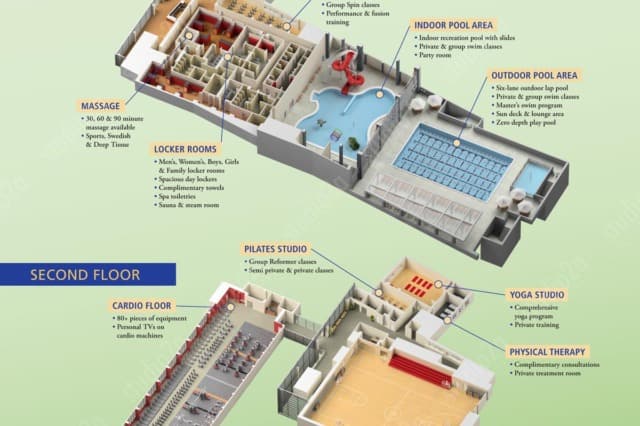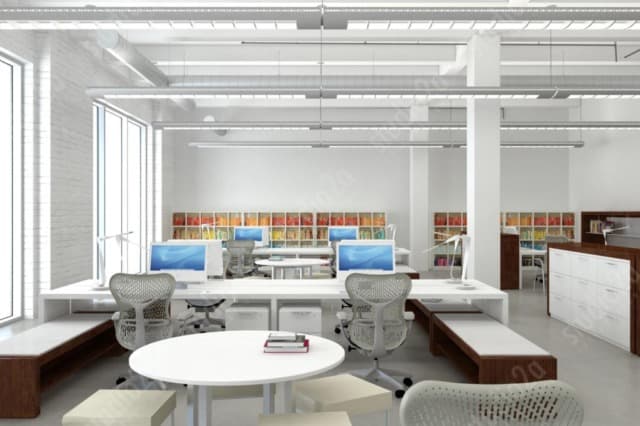The success of a project is based on great visual communication. You need a team that understands design as well as you do. Interior Designers and their clients are exact, precise, methodical, and thoughtful about everything they do. Your world is driven by the Budget-Client Satisfaction framework, and so is ours. Seeing is believing. Sharing the vision with 3d interior renderings will help your clients understand the design and builds confidence in your process and creates more successful projects.
3D Interior Renderings For Architects and Interior Designers by Studio2a


